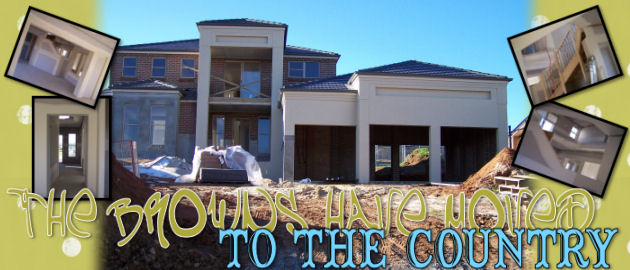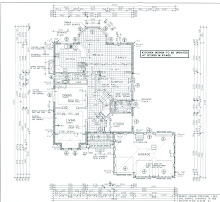Pic 1: Three sets of piping are in this picture - surface drainage (pipes with the risers), stormwater (to the water tanks) and sewerage (from Laundry and the Level 1 stack).
Pic 2: Pipework alng the rear of the house, including more surface drainage uprisers (8 in total).
Pic 3: The corner near the Meals area. The 100mm pipe closest to the slab is sewerage, the other 100mm pipe (next to it) is stormwater which is charged and goes to the water tanks and the 90mm pipe on top is for surface drainage.
Pic 4: This shows where all the pipes turn at the back left of the house and also run up to the water tanks. The 90mm pipe on top is the SW pipe I installed for surface drainage (connected to the rainwater tank overflow).
Pic 5: This shows the garage stormwater pipe and the 100mm agpipe (with geotextile sock) running behind the garage which goes down the side of the garage and out to street.


+then+100mm+SW+(on+right)+to+Tank+then+90mm+SW+(on+top)+to+Tank+OF+to+street.JPG)
+at+45+Junction+(on+top)+and+100mm+SW+to+tank+and+100mm+sewer+(closest+to+slab).JPG)





No comments:
Post a Comment