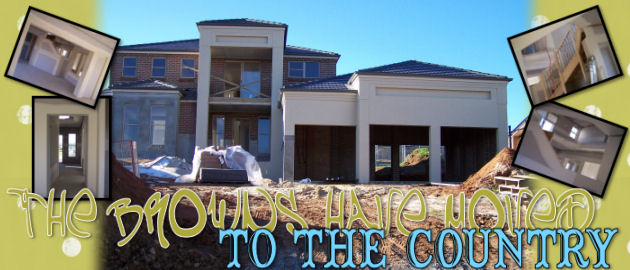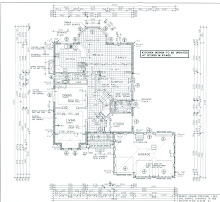BRICKWORK:
We had a look over the entire house and we pointed out a couple of minor concerns. The following will be rectified:
- The Conservatory bricks are out of alignment with the back wall of the house - this area will be knocked down and re-bricked;
- There are a few bricks on the back of the garage wall that will be removed and re-laid as they are not even;
- There are 2 x bricks on the top corbel near the balcony that will be removed and re-laid as they are >15mm stepped-out;
- There are holes and bits of mortar missing that will be filled, this was due to the use of their levelling tools, etc (which they would have fixed anyway);
- The upstairs window sills will require re-pointing on the underside (so when you look up it is neat underneath the window sills).
BULKHEADS:
We also had a look inside at the plumbing/drainage where we will require bulkheads to be installed, such as:
- A bulkhead will be installed along the length of the Meals Room wall (up in the top corner) approx. 400mm square;
- A bulkhead will be installed along the length of the Rumpus Room above the 4.0m long AlFresco door, same size as above;
- Above the kitchen cupboards there will be MDF panels with the cornice running along, meaning the below-ceiling pipework will be hidden.
ENTRY BALCONY & EXTERNAL STAIRCASE:
We also discussed what will happen on the front balcony. The Drafting Department made an error in the design which resulted in a deeper cut near the front door. This means we will now have 6-7 stairs, not the planned 2 (which we are told would never have worked as during a stormwater would have entered the garage if the cut was made as per the plan).
What does this mean? Masterton have accepted that this is their error and they will cover the cost of the additional stairs and the associated tiling, they will also cover the costs associated with the hand-rails and balcony balustrading (which is required as the ground floor balcony is over 900mm off the ground). Our SS said that he will order the same railing as the balustrading for the upstairs balcony - this should look great!
As always, Masterton Homes is looking after us, and a big thankyou to our SS for being so understanding and addressing our concerns with no fuss at all.
At this stage the Brickies will be back on Monday, they have a bit to finish on the second level (pylons and the top of the balcony feature) plus the fixes they will need to make as mentioned above.
More updates on Monday...




1 comment:
Amazing service!!! Great communication - you're very fortunate !!
Post a Comment