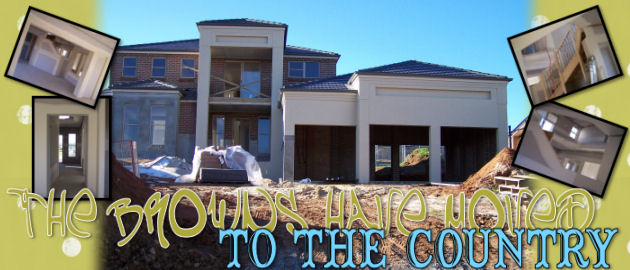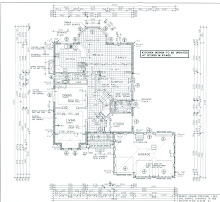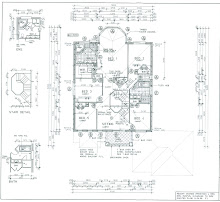Today the Plumbers finished their work of completing the sewerage and stormwater piping. This will be inspected at 9am on Monday by the Yass Valley Council Inspector. The Building Certifier will also inspect the work on Monday then issue the authority to backfill the trenches.
While the Plumbers were there I completed my work which involved adding 90mm stormwater pipe to control surface drainage, which will connect into the rainwater tank overflow pipe (to street). It was not a good day to be working, the weather got to 40 degrees at 3pm so we all called it quits and I went back to finish my work at 5.30pm.
I will post some photos tomorrow, but basically I had to run approx 20 metres of stormwater pipe to which I have added 7 inlets into it to control the surface water. There is also an inlet near the corner for the future colorbond double garage roof water (this will be built after handover). Thus, the entire length of the rear of the house (where the cut is) and the side of the house where the pool and alfresco will eventually be will now be covered by this stormwater piping.
A little planning can save a bundle of money and a lot of back-breaking work by doing this type of work at this stage. Most Builders and Tradies will have no issues with you doing your work providing you do your work when they are not there (or don't get in their way if they are on-site) AND do not touch the work they have had to do under contract to get paid. Another important point to make is not to cover their work with your work if there is an inspection scheduled otherwise the inspector will not be able to see their work, and they will have to come back for another visit which will be accompanied by a re-inspection fee (ouch!).
Probably the most important point of all is to arrange site access approval from your Site Manager. In my case I phoned and emailed my Site Manager (Mark) who met me on-site this morning so I could discuss what I wanted to do. Mark then explains the site safety rules and regulations and ensures I have the necessary items with me to do my work and do it safely. I can only access the site with my Site Manager (Mark) with me and because he is never too far away access is rarely an issue.
Mark and I also discussed the schedule. We are expecting the Carpenters (not the singers) on-site on Monday to start on the Ground Floor framing and 1st Floor flooring. Another truckload of timber frames will arrive on Monday and the roof trusses are scheduled to arrive on Wednesday. I think the windows will arrive on Monday.
That's it for now, will post some pictures tomorrow...
 Due to its resin-enriched surface ensuring weather durability, most particleboard floorings can stay completely exposed to the weather for up to three months.
Due to its resin-enriched surface ensuring weather durability, most particleboard floorings can stay completely exposed to the weather for up to three months.




















































